suites
Step inside your home at The Press Block and surround yourself with exquisite splendour. Your suite is considerately designed with elegant aesthetics and a thoughtful layout, creating the perfect backdrop for your effortless style.
Your kitchen features two toned wood cabinets and a waterfall island, polished Calcutta quartz countertops and modern stainless steel appliances. Detailed lighting, brushed chrome finishes and custom craftsmanship adds to the ambiance of entertainment.
Integrated seamlessly is your living area, infused with an abundance of natural sunshine through windows that stretch from wood grain floors to the elevated ceilings throughout. Your dedicated desk nook provides the perfect corner for inspiration.
Retreat to your bedroom in peace, where serene arrangements invite restful slumbers. Your closet boasts generous space and organization with tailored millwork. On to your ensuite, each element has been curated to imbue an oasis of relaxation. A deep soaker tub, rainfall shower and inset spa tower with glass and tile surround invite you to indulge.
Your living space extends beyond your suite at The Press Block, from the generously appointed resident lounge, multipurpose room, fitness centre and studio to the top-floor, outdoor terrace with exclusive sights of the city’s historic downtown estates.
1 Bedroom Suites from $2190 | Penthouse Suites from $4440
ONLY ONE TOWNHOUSE LEFT – DON’T MISS OUT
Floorplans
Other suites not shown here are available. Contact our leasing team for the full list of availability.
Features
6 Energy Efficient Appliances
Whirlpool fridge with water & ice dispenser, convection oven, large capacity dishwasher, range hood, front-load washer & dryer.
Window Coverings
All windows treatment with roller blinds | blackout for bedrooms and light-filtering for living areas.
Doors
7-8 foot doors
Multi-lock swing doors
All exterior doors are glass, allowing for ample natural light.
Flooring
Small wood grain finish
Enjoy a modern vinyl flooring (except bathrooms) that not only looks amazing but is easy to clean, extremely durable, easy on the joints and minimizes sound between suites.
Storage
Plenty of storage, no matter the size of suite.
Bedroom closets are designed to maximize your storage space with thoughtful consideration of all lifestyles.
Coat closet, linen closet & pantry closet with built-in organizers to maximize storage space.
Bedrooms
Spacious walk-in closets with built-in organizers in most units
All bedrooms are designed to fit a standard queen bed; many will accomodate a king size.
Kitchen
Calcutta quartz countertops and backsplash
Double garbage bin roll out
Extra deep stainless steel sink
Adjustable shelving units
Pullout dual stream matte black faucet
Soft close cabinets and LED under cabinet lighting
Bathrooms
Eco-friendly shower heads
Sterling white 5ft soaker tub
LED pot lighting above shower & tub
Proficiency 3L flush elongated toilet bowl ADA height
Renwil LED mirrored medicine cabinet
Vanity with soft closet cabinets
Matte black fixtures and accessories
Outdoor Space
A terrific place to entertain and enjoy the warm weather outside with friends and family, equipped with BBQs, dining space, and lounge area.
Soundproofing
Solid doors and fiberglass Batt insulation
With each suite there is Safe ‘n’ Sound solid doors on bedrooms and bathrooms. There is sound batt insulation and washroom fans to dampen any suite noise
Green Features
3L toilets (used 35% less water)
Extra low flow shower faucets and shower heads
Heating & Cooling
Smart digital thermostats in each apartment to provide maximum comfort and control.
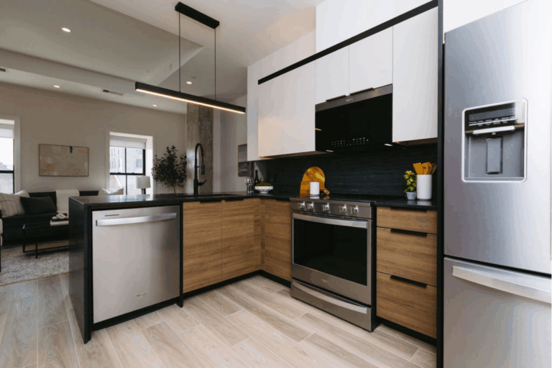
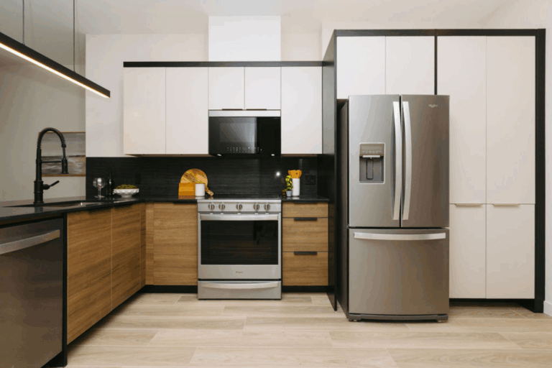
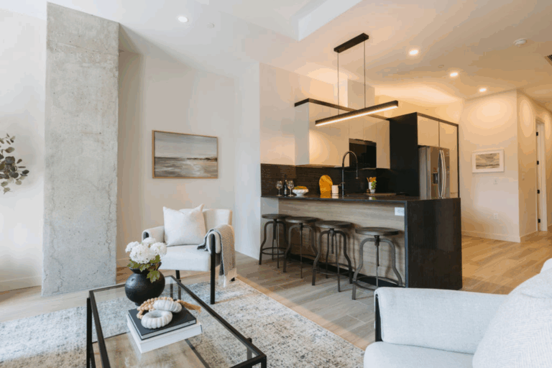
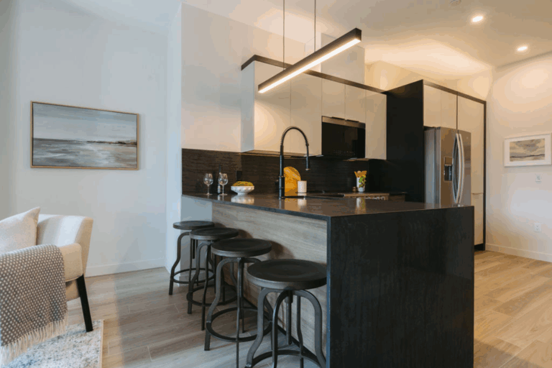
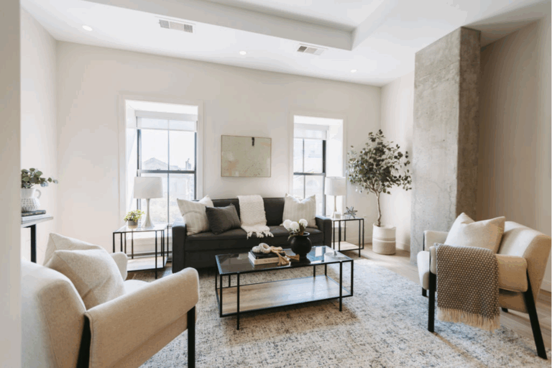
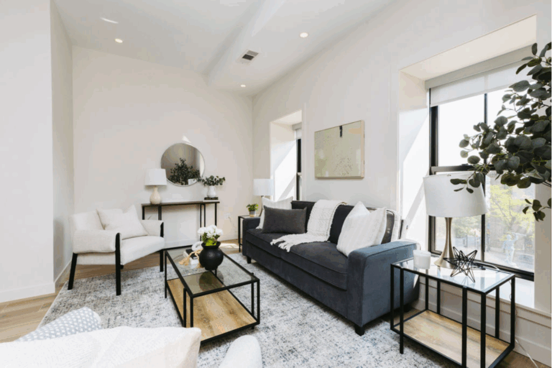
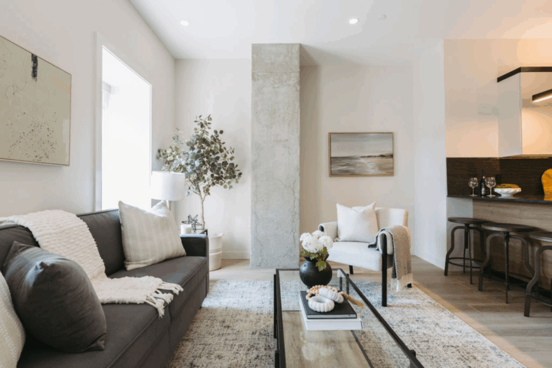
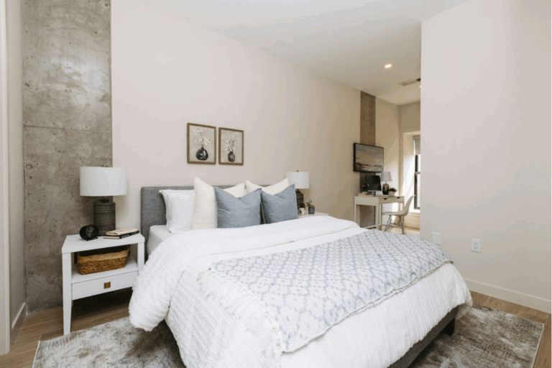
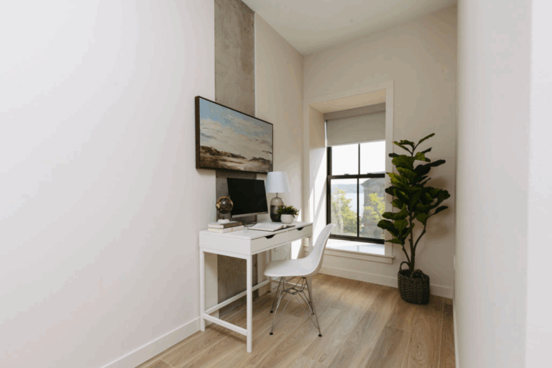
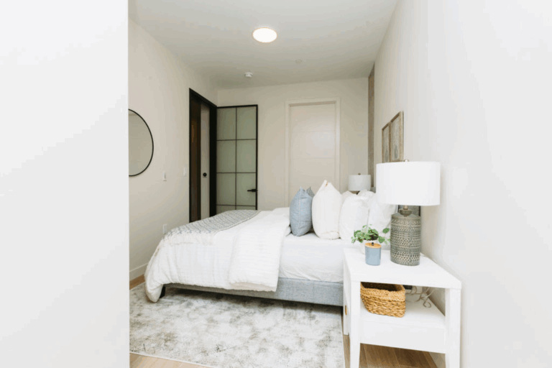
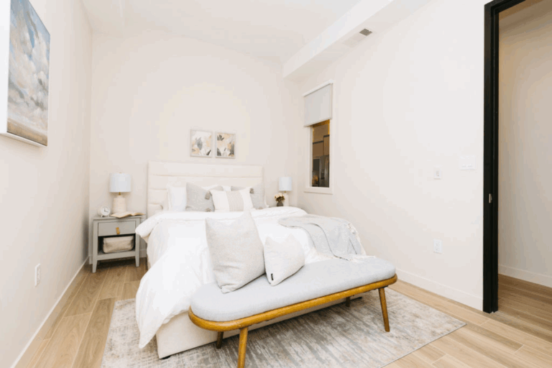
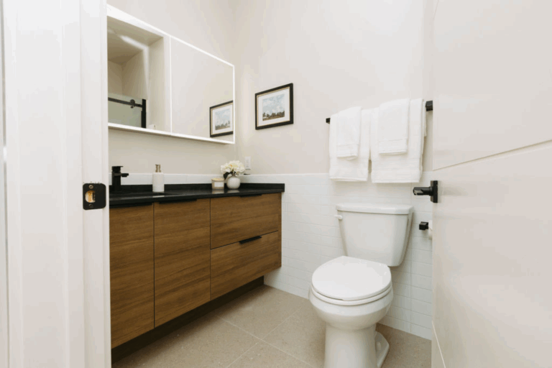
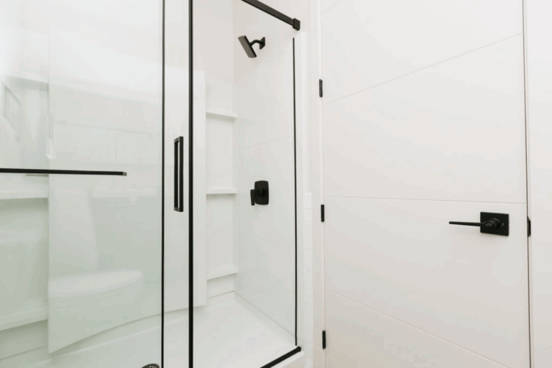
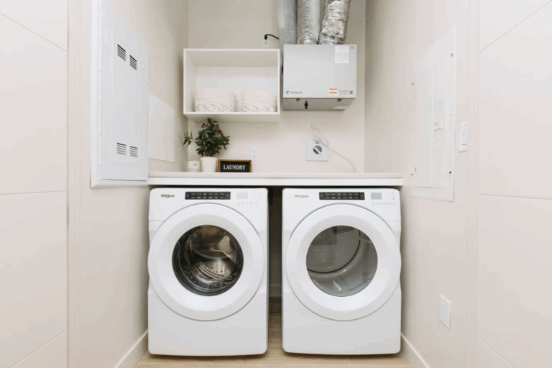
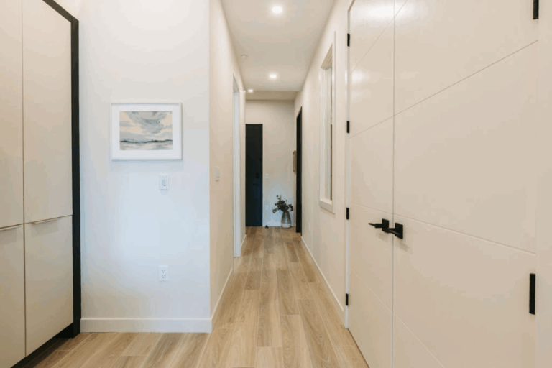
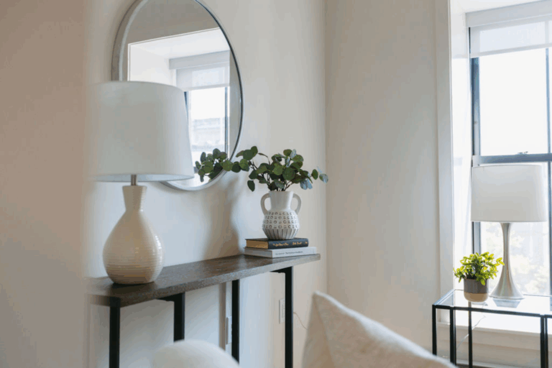
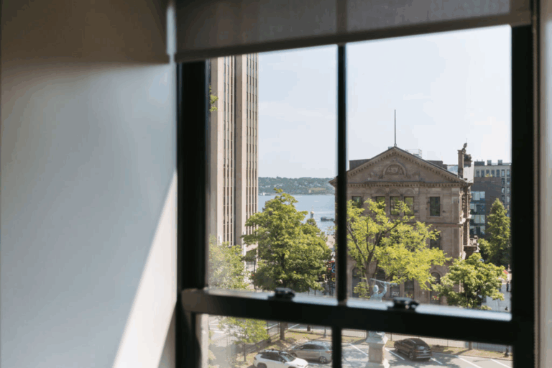
Utilities
SUB-METERED

ADDITIONAL (See your building manager)

